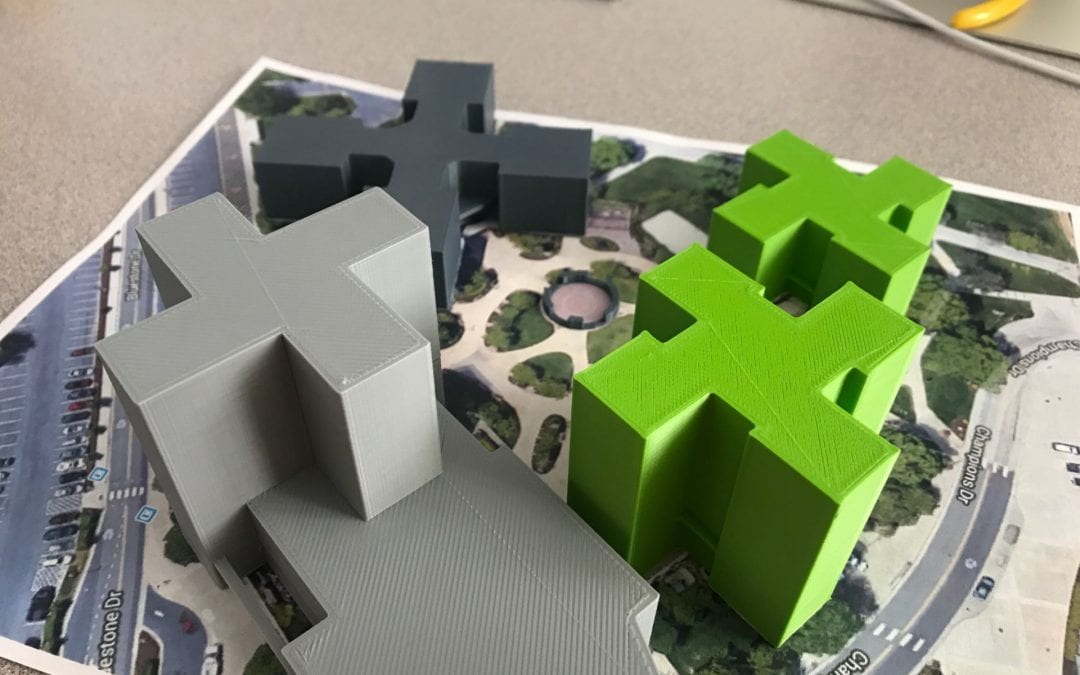For my Final final project, I decided to make a scale version of the lakeside area of James Madison University’s campus. The buildings included are Showker Hall, Eagle Hall, Shorts Hall, and Chandler Hall (rest in peace). The buildings were created/based off existing 3D models of JMU’s buildings from https://3dwarehouse.sketchup.com. Every single building up until roughly 2015 is on this website. However, actually being able to access these files is a bit of challenge. The only software that is able to read the files is an application called Sketchup. After downloading the .skp file from the website, running it through sketchup, exporting it as a .stl. I opened it up in tinkercad. Due to the conversion from .skp to .stl and the file themselves being just straight up funky, the file that opened up in tinkercad is messy and essentially not usable. So I took what I could and made the buildings from scratch based off the messy .stl file that came from the .skp and using Google Maps Satellite view for reference.






Recent Comments