For our OpenSCAD project we have decided to go for a more aesthetic look and create a ballroom with a spiraling staircase all around the interior. This design will have multiple shapes of all sizes inside it, however the main goal of our design will be for the viewers eye to go to many different places when looking at the entire design. Also, within the ballroom itself there are staircases leading up to the second floor where the viewer can find even more staircases along the railings (Look closely, you’ll see even the railings are realistic!). This design has so much complication and complexity, but we hope that it’s something that looks interesting to the eye and maybe will be something everyone will enjoy to look at from many different perspectives in OpenSCAD.
Code is on the Google Drive!
*Update*
Steve and I have decided to scratch our idea of the aesthetic looking ballroom with a staircase, and have opted to create a garden with a gazebo, a walkway, a fountain and many bushes to create the garden look. Within the design, you’ll be able to look at the garden from many angles which leaves it up to the audience to view the design as they wish. This design is one that we think is quite complex, but extremely creative in its own right. The garden has many different shapes and sizes to it and can make a great print for anyone interested in gardens and complex, complicated architecture! The code for the design is over 1,500 lines long, so we won’t post it here, but the code has all kinds of translations and rotations to be able to create the gazebo and fountain. Then for the bushes, we created one of the them and then copy and pasted the codes to be able to get a consistent look for them every single time. For our print, the top of the gazebo did not print correctly in our green print (Final), but you can see in the the black print what it would look like.

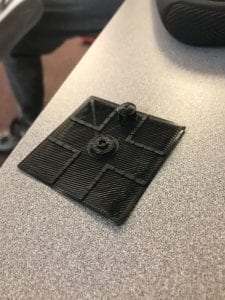
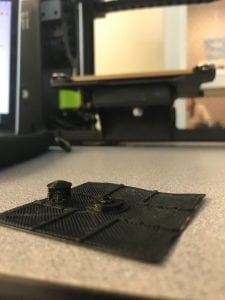
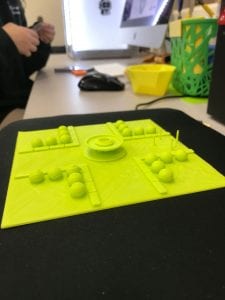
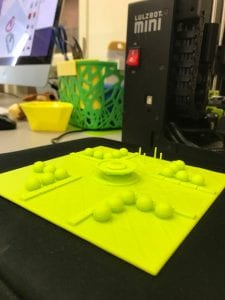
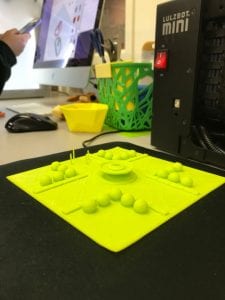
Recent Comments